


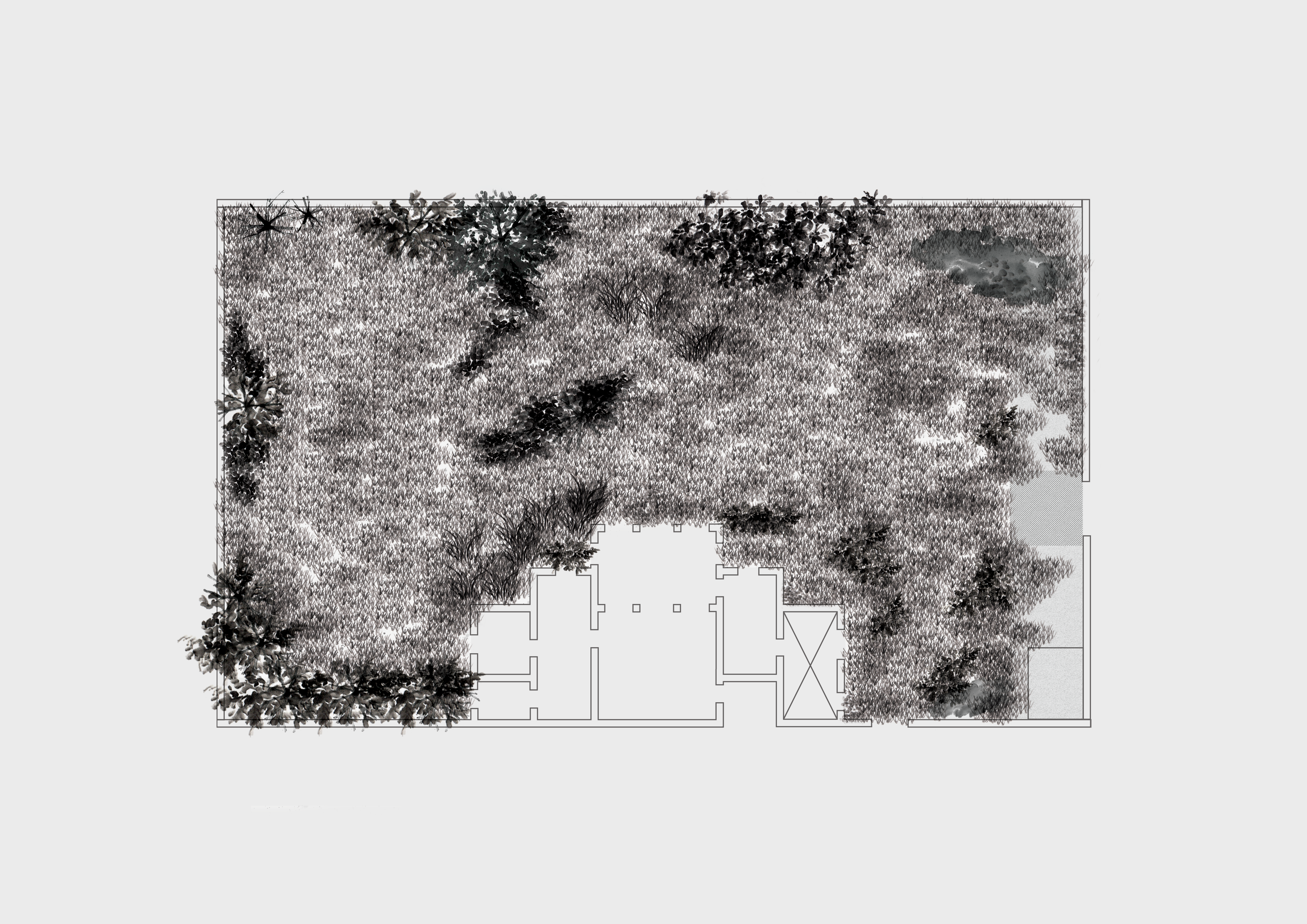
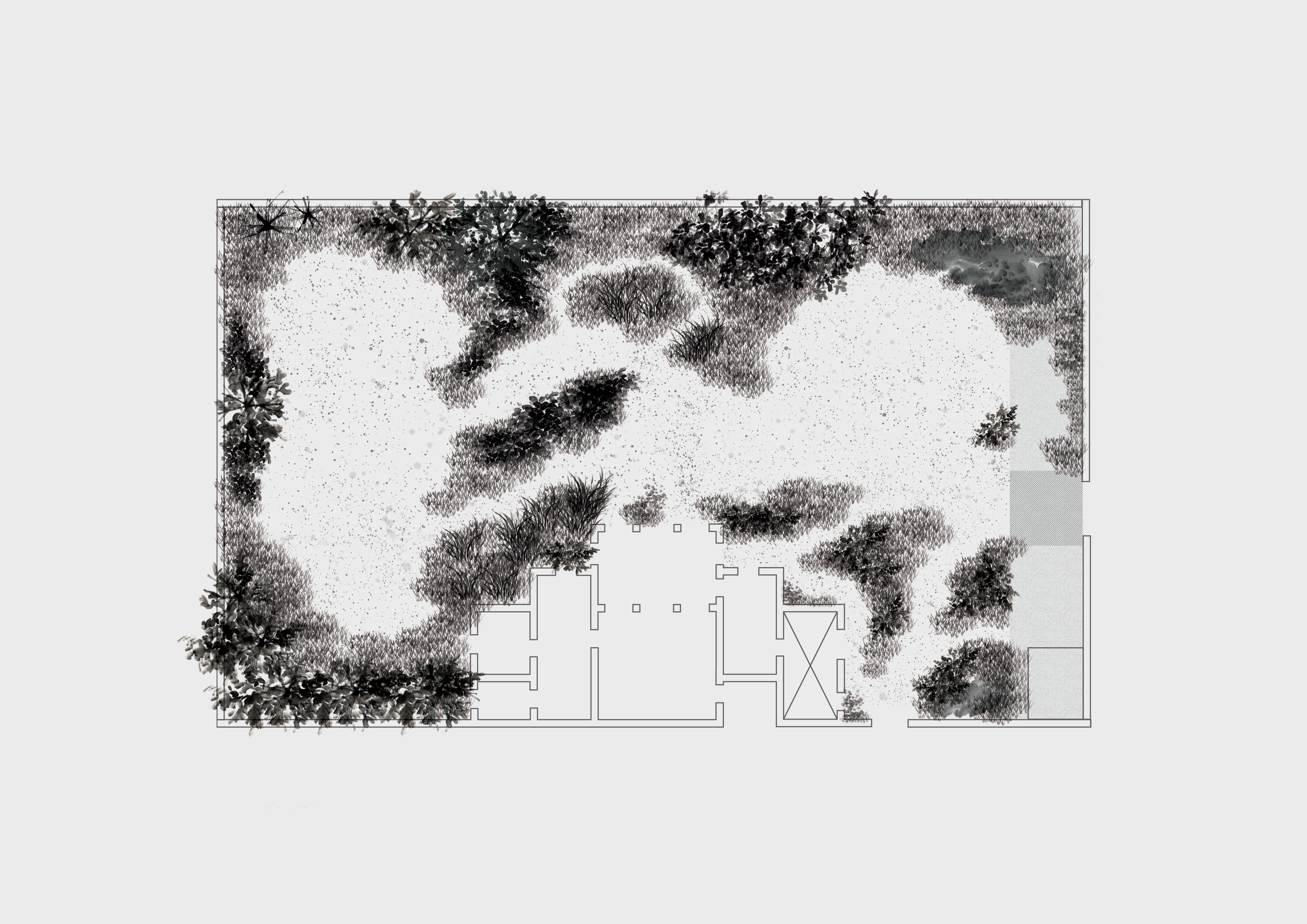

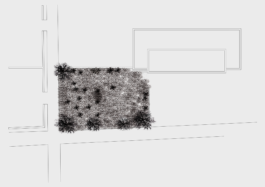
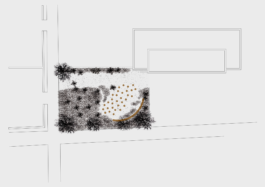
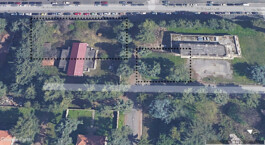
Minji Choi developed a plan for the green areas of the Alcova 2021 complex. The main building’s outdoor spaces, abandoned and therefore completely overtaken by wild plants, have been reconverted into functional spaces in order to host activities such as restoration, conferences and events.
The first phase of the intervention consisted in distinguishing plants based on the ones which had been intentionally planted with an ornamental aim versus the ones which grew their roots autonomously over the course of time.
In the second phase, the green was shaped with the precise aim of maintaining an equal distribution of both ornamental and wild plants, blurring the boundary between these two categories and thus creating a hybrid garden.
In doing so, several passages were created by mowing plants to enhance their individuality and appreciate their peculiar characteristics, while also allowing visitors to freely move according to the exhibition path.
Alcova 2021 – Floor plans
Via Simone Saint Bon 1, Milan, IT
© Minji Choi 2024